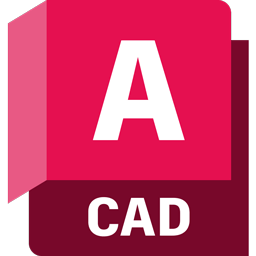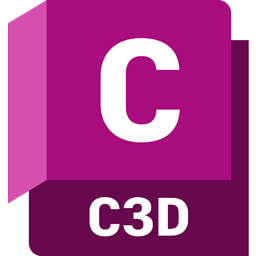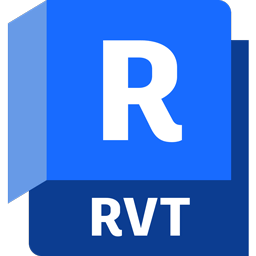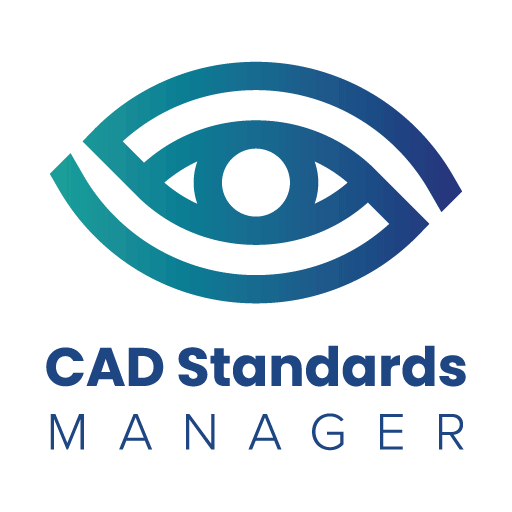Building Better Solutions
Engineering, Programming and GIS Expertise, Industry-Professional Training & Award-Winning Technical Support.
Get the Most Out of Your Software with CAD Masters
Software Subscriber Benefits
Get the most out of your Autodesk software with a subscription through CAD Masters. With our subscription, you’ll receive free technical phone support from our award-winning staff, ensuring that you’re always on track to meet your project deadlines.
But that’s not all. As a subscriber, you’ll also receive a 10% discount on regularly scheduled training classes at our Authorized Training Center, where our expert instructors will help you master the latest features and workflows of your software. You’ll also gain access to the latest Autodesk software releases, product enhancements, flexible licensing rights, cloud services, free access to all CAD Masters training materials, and free CMI Tools for Civil 3D and AutoCAD & Revit QuickSelect software.
Don’t let technical difficulties slow you down or miss out on the chance to enhance your skills. Subscribe to CAD Masters today and unlock the full potential of your Autodesk software.
Popular Products
Industry-leading software like Revit®, Civil 3D®, AutoCAD®, combined with specialized tools for your discipline, enable powerful BIM and CAD workflows that help you work more efficiently and offer value-added services to clients.
Cutting-Edge CAD Instruction. From Anywhere.
Live, Instructor-Led Online CAD Training
Experience the power of CAD Masters’ online training, bringing industry-leading expertise right to your fingertips. Our comprehensive courses are meticulously crafted and instructed by knowledgeable professionals – Professional Engineers and Designers who possess real-world experience.
With CAD Masters online training, you can enjoy the flexibility and convenience of learning from your home or office, without compromising on the content and depth of our in-class training. Through interactive live sessions, our instructors guide you every step of the way, ensuring a rich learning experience that matches the quality of traditional classroom settings.
Don’t let distance or time constraints hinder your growth in the world of CAD. Join CAD Masters’ online training today and unlock your full potential, embracing the convenience and excellence of our expert-led courses from anywhere in the world.
Industry Collections
Autodesk industry collections offer an integrated set of tools to help you create more imaginatively and fluidly, solve complex problems, build smarter and faster, and make better design decisions. Each collection includes the essential products for your industry at one great price.

Architecture, Engineering & Construction Collection
Design and build with confidence using integrated AEC tools and workflows.

Product Design & Manufacturing Collection
The ultimate set of engineering apps to tackle your most ambitious projects.

Media & Entertainment Industry Collection
Bring breathtaking scenes and characters to life for film, TV, and games.
Enhance the Capabilities of Autodesk Software
CAD Masters Developed Software Extensions
In our experience training, using, and supporting customers with Autodesk software we at CAD Masters have been able to identify areas where we can fill-in-the-gaps of various products. CMI Tools for AutoCAD & Civil 3D, Revit QuickSelect, and CAD Standards Manager solve some of Autodesk software’s biggest issues.







